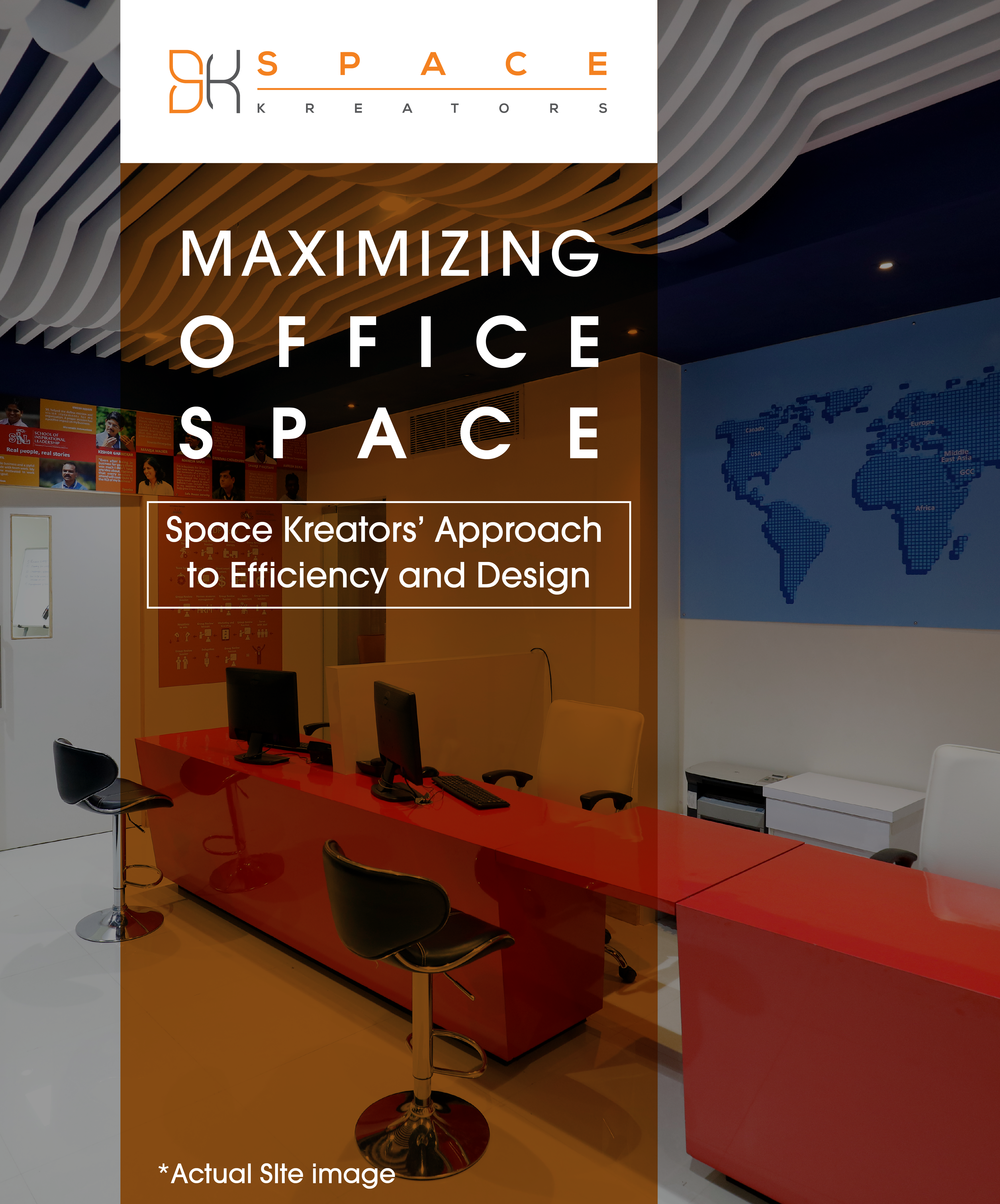Introduction: Efficient use of space is critical in today’s office environments where every square foot counts. At Space Kreators, we specialize in optimizing office layouts to enhance both aesthetics and functionality. This blog discusses our strategic approach to space optimization.
Key Strategies for Space Optimization:
- Intelligent Layouts: Our design process begins with an in-depth analysis of your space and business needs. We utilize intelligent layouts that promote workflow efficiency and employee interaction while minimizing unused or underutilized space. Techniques such as zoning, strategic furniture placement, and thoughtful circulation pathways are employed to maximize spatial efficiency.
- Multi-functional Furniture: We incorporate multi-functional furniture that serves various purposes without occupying too much space. Items like foldable desks, expandable conference tables, and storage-integrated seating solutions are just a few examples of how we ensure every piece of furniture adds value to the office environment.
- Lighting and Color Schemes: Proper use of lighting and color schemes can make an office feel more spacious and open. We employ a combination of natural light, where possible, and strategic artificial lighting to enhance the sense of space. Light colors and reflective surfaces are also used to create a brighter and more airy feel.
Conclusion: Effective space optimization not only maximizes your office’s floor plan but also contributes to a more productive and pleasant working environment. At Space Kreators, our commitment to innovative design and efficiency transforms ordinary spaces into extraordinary workplaces.
Call to Action: Looking to make the most out of your office space? Schedule a consultation with Space Kreators and let us help you transform your workspace with smart design solutions.


